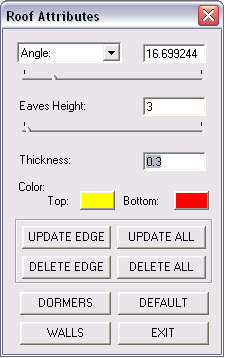Using the Roof Attributes Dialog Box
Home > 23 Roofs > Using the Roof Attributes Dialog Box
Using the Roof Attributes Dialog Box
Attributes for the entire roof or separate roof plates may be specified in the Roof Attributes dialog box. Roof attributes include the roof slope—defined by angle or gradient, eaves height, roof thickness and color. In addition, the whole roof or individual roof plates may be deleted. The overhang is determined by the position of the roof polygon perimeter.

HINT: To use the commands while working with the dialog box, you only have to move the cursor to the working window.
roof slope The slope of the roof angle (in degrees) or the roof gradient (in percentage). The default is 30 degrees. Type in the slope value or use the slide bar to adjust the slope. The arrows at either end of the slide bar are used for fine adjustment of the slope value. The roof is regenerated on the screen as you move the slide bar or arrow.
NOTE: Setting the roof slope to 90 degrees deletes the roof plate. The remaining plates are regenerated to fit the polygon and the walls are adjusted accordingly.
eaves height The distance between the underside of the roof at its outer most point and the roof polygon perimeter. The default is 3 meters. Enter a value for the eaves height or use the slide bar to adjust the eaves height in increments of 0.1 meters. The arrows at either end of the slide bar are used for fine adjustment of the eaves height. The roof is repositioned on screen as you move the slide bar or arrow.
IMPORTANT The eaves height may not be redefined to a value lower than the value indicated when the roof was initially generated.
color The colors of the topside, underside and vertical edges of the roof.
thickness The thickness of the roof measured perpendicularly. The default is 0.3 meter.
delete/delete all Delete the entire roof or individual roof plates. (The roof perimeter polygon remains active and may still be used to regenerate roof plates.)
update all/ update edge Indicate the entire roof or an individual roof plate to be
generated.
default Reset attributes to the default values.
exit Close the dialog box, saving the current roof.
dormers Open the Roof Openings dialog box (described below).
walls This option enables you to regenerate the walls, so that any changes you may have made to walls can be displayed (only if the extend to roof option was used). All walls are updated, but the roof itself is not regenerated.
NOTE If you modify your walls and use the "Delete the 3D parts" of Walls (\mw2d), command, your walls might be wrongly displayed in some modes. If you choose not to "Keep irregular 3d display", the original 3D components of the walls will not be retrieved when you expand to wall to 3D again(\mw3d). To retrieve the shape of the 3D parts of the walls, run again the roof generator (\roof)