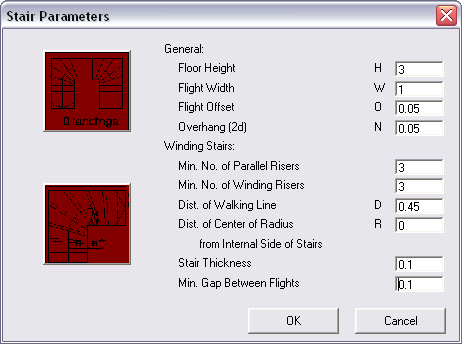Creating Stairs in a Defined Space
Home > 07 Stairs > Creating Stairs in a Defined Space
Creating Stairs in a Defined Space
Create stairs within a predefined area of the model.
\stair
This command allows you to create U or L-shaped stairs within an area that you define. It is intended for use in projects where you reserve specific areas for staircases to be designed later. These areas are usually bounded by walls, lines or help lines. The system calculates and offers you alternative solutions, if available, using the parameters set in the dialog box and the 2h+b, layer number and color parameters set in the Setting the permissible ranges for stair parameters (\astrs) command.
Define 3 points for an L-shaped stair or 4 for a U-shaped. The defined points must be at right angles to each other. It is recommended, therefore, to snap to walls, or help lines or define free points while in orthogonal mode. A dialog box is displayed in which you can set the following parameters:
height of floor
Height between finished floors.
width of flight
Width measured perpendicular to the walking line.
offset of flight
Distance of external edge of stairs from the lines connecting the four defined points of the stair area.
overhang (2D)
The overhang of the nose of the step beyond the face of the riser (in 2D solutions only).
For parallel steps:
minimum distance before landing
Distance between step entering landing (up) and the change in internal direction.
minimum distance after landing
Distance between step leaving landing (up) and the change in internal direction.

For winding stairs:
min number of parallel risers
Use this to avoid flights of one or two steps.
min number of winding risers
Number of non parallel steps in any change in direction of the stairs.
distance of walking line
The distance of line along which the tread dimension is measured in winding stairs, measured from the inside edge of the stairs.
dist. of center of arc from internal side of stairs
The distance from the inside edge of the staircase to a point which is the center of the arc of the walking line.
stair thickness
The thickness of the tread of the stair.
min gap between flights
The minimum space between the internal edge of parallel flights.
The system calculates the possible solutions using also the settings previously set in the Setting the permissible ranges for stair parameter (\astrs) command, and presents them on screen under the following headings:
|
Rise |
Tread |
2h+b |
No of steps in a flight |
Description |
|||||||||
|
|
Total |
1st |
2nd |
3rd |
|
|
|
|
|
|
|
|
|
For example:
|
0.190 |
0.260 |
0.641 |
21 |
9 |
2 |
8 |
Winding |
|
0.190 |
0.260 |
0.641 |
21 |
9 |
1 |
9 |
Winding |
|
0.182 |
0.248 |
0.612 |
22 |
9 |
2 |
9 |
Winding |
Highlight your preferred solution and click the 2D button for a 2D drawing of the stairs on the current working plane or the 3D button for a full 3D model.
The staircase is created as either a 2D or 3D model. If more than one solution was displayed in the dialog box, the system asks you if you prefer another solution. If you reply positively, the solution dialog box is redisplayed and you can choose a different solution.
If the staircase cannot be fitted between the designated points, the system adjusts the two intermediate points (for a U-shaped staircase) or the last point (in an L-shaped staircase).
Selecting any part of the 2D or 3D model (including the text entity) selects the whole model.
