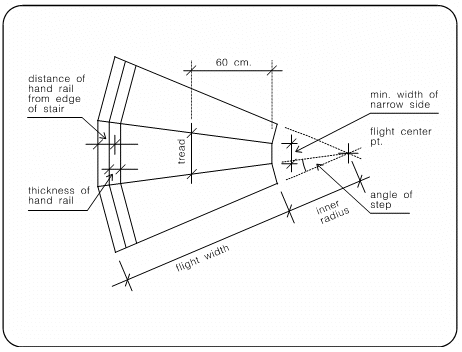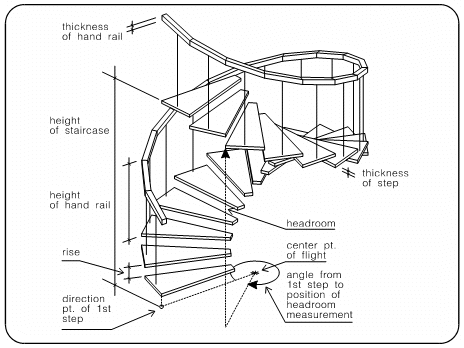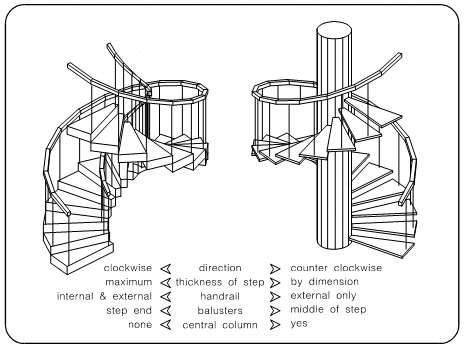Creating Spiral Staircases
Home > 07 Stairs > Creating Spiral Staircases
Creating Spiral Staircases
Create 2D or 3D spiral staircases.
\strcs
You can operate this command either via the staircase dialog box or by a series of prompts via the keyboard. If you select this command from the pull-down menu, the dialog box is displayed. If you select the command via the keyboard, you can make your entries via the keyboard in sequential order, or you can access the dialog box.
The parameters are described below.
If you are working via the keyboard, choose the spiral type of staircase — 14.
Define the center point of the spiral staircase and a second point to fix the direction of the first step. The line between the two points on the XY plane is the location of the first step. Then specify the radius to the inner edge and the width of the flight.
If you are working via the dialog box, you are required to specify these two points after setting the parameters in the dialog box. The radius and width of the stairs are specified in the dialog box.
Choose the stair parameter to be the first fixed parameter and specify its value. You can choose from the following:
Rise of step
Tread of step
Height of staircase
Total angle of staircase
End point of staircase
Number of steps in the flight
Angle of step
Depending on the first fixed parameter you choose, you are presented with the options for the second fixed parameter. Choose one and specify its value.

The program calculates the complete set of parameters for the staircase and displays the results in the dialog box or on the input line. If the second fixed parameter is modified, the system informs you by adding an approximation (~) sign in the input line (working via the keyboard) or by adding the words rounded results (working via the dialog box). Check all the parameters. If they suit your design, confirm the solution. If not reject the solution and change one or both of the parameters.
For example, if you entered height = 3m as a first parameter and
rise = 0.17m as the second one, you may use:
17 stairs and a 0.176470m rise or
18 stairs and a 0.16667m rise
|
If you choose: |
Second Fixed Parameter Options: |
|
Rise of step |
Height |
|
|
Total angle |
|
|
End point |
|
|
Number of steps |
|
Tread of step |
Height |
|
|
Total angle |
|
|
End point |
|
|
Number of steps |
|
Height of staircase |
Rise |
|
|
Tread |
|
|
Number of steps |
|
Total angle of staircase |
Rise |
|
|
Tread |
|
|
Number of steps |
|
|
Angle of step |
|
End point of staircase |
Rise |
|
|
Tread |
|
|
Number of steps |
|
|
Angle of step |
|
Number of steps in the flight |
Rise |
|
|
Tread |
|
|
Height |
|
|
Total angle |
|
|
End point |
|
|
Angle of step |
|
Angle of step |
Height |
|
|
Total angle |
|
|
End point |
|
|
Number of steps |

Both answers are appropriate for 3m height and are close to the rise you specified. If the first solution contains 17 stairs and you want 18, do not confirm the parameters. Re-enter height = 3 as the first parameter and the number of stairs = 18 as the second one. This gives you full control over the design of the staircase.
Specify the thickness of the steps.
Specify the type of handrail:
Internal
External
Both
None

Specify whether you want balusters and their location:
Middle of step
Nose of step
None
Specify whether you want a central column or not. The column is created with the internal radius specified earlier and the height of the flight plus the height of the handrail.
Specify the climbing direction: clockwise or counter clockwise.
Finally choose whether the result is a 3D model or 2D representation.
