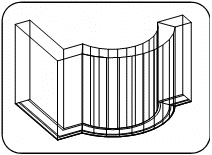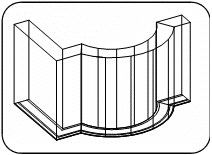Updating the Number of Segments in a 3D Wall Arc
Home > 05 Walls > Updating the Number of Segments in a 3D Wall Arc
Updating the Number of Segments in a 3D Wall Arc
Update the number of straight segments in a 3D wall arc.
\uwasg
Any 3D wall arc consists of a number of straight segments. The greater the number of segments the smoother the curve will be. The default is 10 segments for each arc but you may change this number. (If openings exist within the arc, the number of segments may be adjusted by the system to accommodate the opening.).
Indicate the wall to be updated. State the number of segments in the arc — between 3 and 25.


 NOTE A greater number of segments causes the wall arc to be smoother but also increases the size of the file.
NOTE A greater number of segments causes the wall arc to be smoother but also increases the size of the file.
The command does not affect the 2D wall arc.
Displaying/Hiding Vertical Wall Arc Segments
Display or hide the vertical segments of wall arcs.
\marcv
Arcs consist of a series of straight segments. Vertical lines join the base and head of the wall at the ends of each segment. These verticals may be displayed or hidden.
Specify to display (default) verticals or hide them. If you choose to display, the verticals of wall arcs projected into the third dimension are displayed.
To change the display of existing arcs, remove the 3D walls by using the Reducing the 3D walls to two dimensions (\mw2d) command, set this command to the required setting and then regenerate the 3D walls (\mw3d).
 NOTE You should use this command immediately prior to giving height to the walls globally. If you use the Creating a 3D model from a single wall (\wal3d) command on an individual wall, you are asked whether or not to display the verticals for that wall.
NOTE You should use this command immediately prior to giving height to the walls globally. If you use the Creating a 3D model from a single wall (\wal3d) command on an individual wall, you are asked whether or not to display the verticals for that wall.
