Setting Area Calculation Parameters
Home > 22 Area > Setting Area Calculation Parameters
Setting Area Calculation Parameters
Format the calculation results for display in the model and in the report.
\calcset
Many of the settings available in the area calculation setting dialog box are also in the quantity report setting dialog box. In the description of area settings, note is made where a setting is not applicable to quantity calculations. In the section on Setting quantity calculation parameters, the setting options unique to Quantity calculations are explained.
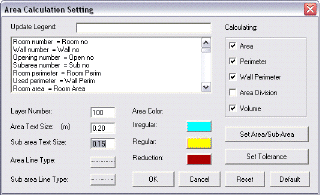
legend
Abbreviation of the terminology used by the system in the model or in the report for calculation purposes. The abbreviations are used in the model. The full name is only for descriptive purposes.
update legend
Click the item to update the legend. The changes are saved in the areatext.set file in the current directory.
layer number
The calculation layer for polygons, solids, space dividing lines and text created by the calculations. The default layer is 100.
area text size
The text size of the calculated results displayed (in mm); default is 200 mm.
sub-area text size (not available in Quantities)
The text size of the calculated results used in areas that are subdivided by the system or by the user (default is 150 mm).
area color
You can color code the polygons and solids created in the model as a result of calculations. Click on the current color box—a palette is displayed from which you can change the color. There are three types of areas and corresponding entities that can be color coded.
IRREGULAR—areas that need to be divided into simple shapes for calculation purposes. Includes the color of room number text, all area text results (not sub-area text), and area subdivision lines.
REGULAR—area polygons of simple shapes that can be calculated without subdividing: rectangles, triangles, arcs and trapeze (also sets the color of subarea text).
REDUCTION—zones (and text) within a given room to be subtracted from the calculated area.
area, sub-area line type (not available in Quantities)
The line type of the polygon that the system creates around areas and sub-areas. Change the line type by choosing from the palette that opens when you click on the current line type.
calculating (not available in Quantities)
Choose the type of calculation to be performed or displayed:
Area
Perimeter
Wall perimeter
Area division
Volume
set tolerance
Open the tolerance settings dialog box. Set the limits that inform the system by what tolerances to identify room closures. (Refer to explanation below).
default
Assign all system parameters their default values.
reset
Reset all values to when the dialog box was opened.
cancel
Close the dialog box and ignore all changes.
ok
Confirm the new values assigned to the parameters.
set area/sub-area (not available in Quantities)
Open the SET AREA/SUB-AREA dialog box.
Statutory Requirements and Coefficient Calculations
The flexibility of the calculation mode enables you to submit reports of the areas and volumes for a project, while taking into account local ordinances and statutes. For example:
Certain statutory authorities consider the area of balconies as only a certain percentage of the actual constructed area. To accommodate this you can specify a coefficient for each room or subdivision by which the area is multiplied. (see Specifying a room name \roomname).
Internal spaces with less than minimum headroom are sometimes not included in the area calculations at all or are considered as a percentage of the true area. You can define height zones as areas according to specified height ranges, each with its multiplication coefficient.
The system also allows you to multiply the true area of the whole floor by a specified coefficient. For example, a fixed reduction of 3% from the floor area is made in certain countries to compensate for the thickness of plaster. The totals of both the true and adjusted areas are presented by the system.
 NOTE Coefficient percentage is calculated by room, while reduction percentage is calculated for all rooms.
NOTE Coefficient percentage is calculated by room, while reduction percentage is calculated for all rooms.
Net areas described in these commands are the results of calculations with coefficients. They are not net areas in the sense of total floor area less wall area.
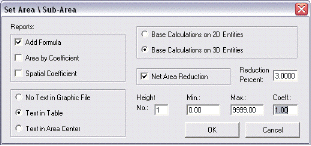
With this dialog box you choose the method by which the calculations are performed: identification by 2D entities or by 3D entities. Each offers automatic or manual identification of calculation entities, and ignores entities that do not define area or volume (e.g., text, dimension lines and help lines). These are described in the sections base calculations on 2d and base calculations on 3d below.
The fields in the set area/subarea dialog box are described below:
Reports Calculations
add formula
Adds the calculation formula to the report. Thus, the area of a triangle will be shown as 3.62 * 2.45 / 2 = 4.4345
area by coefficient
Calculates the area using the room coefficient. This is an adjustment coefficient set for each area that allows you to adjust the values of specific areas.
For example, you can assign a factor to a balcony, bathroom or area under a staircase to reduce its value in relation to a living room. Set the coefficient attribute in the Room name dialog box (see Customizing room names, coefficients & legends).
height coefficient
Calculates the area using the height zone coefficient described below. You can treat areas of the model with different calculation parameters that vary according to height zones. For example, a room may have a ceiling height that varies. Each zone is given an identifying number and its lower and upper limits.
This option, as well as the volume option in the main dialog box, must be selected for the coefficient to be calculated.
The spatial coefficient settings are as follows:
height no.
The height zone identifying number (default 1).
min
Minimum extent of height zone to be measured. (lowest). Height is relative to the floor, i.e., the bottom of the wall (default 0).
max
Maximum extent of height zone to be measured. (highest). Type value 9999 to indicate that the height zone extends to the top of the model.
coeff
The adjustment coefficient to apply to the calculations to adjust the results (default 1=no adjustment).
 IMPORTANT When both area by coefficient (room coefficient) and height coefficient (height zones) options are selected, the system calculates the room coefficient only, therefore:
IMPORTANT When both area by coefficient (room coefficient) and height coefficient (height zones) options are selected, the system calculates the room coefficient only, therefore:
to calculate height zones for individual rooms, do not define any coefficient attribute to its room name.
to ignore the height zones with no coefficient, set the room name coefficient to 1.
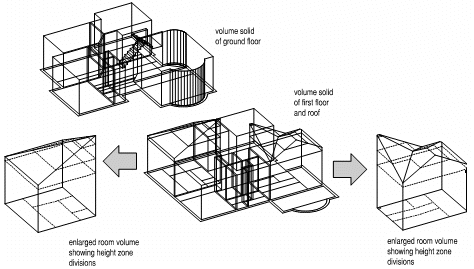
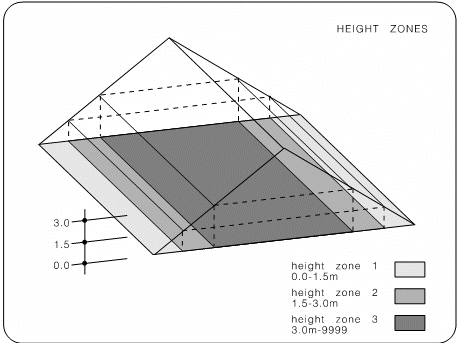
Text in Reports:
no text in graphic file
No calculation text is placed in the model.
text in table
Calculation results are concentrated in a table, outside the model (default).
texts in area center
Calculations for each room appear below the room name in the model.
base calculation on
For calculating
2d entities
2D entities as well as 3D. Use to calculate from wall axes. Use this option to include lines (in place of walls) for calculations.
base calculation on 3d entities
For performing calculations on 3D entities alone.
reduction % for net area
Value of the reduction of net areas in percentage. This is used, for example, in certain countries to subtract a specific percentage of the room area according to local regulations.
Room Tolerance
These settings are recommended for advanced users for fine calibration in working in very small or large scale.
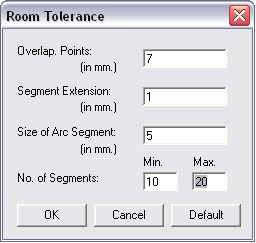
overlapping points (in mm)
Minimum gap between two points (less than which they overlap each other).
segment extension (in mm)
Minimum gap between two polygon (wall) edges (less than which they are treated as a joint entity). Default 0 mm.
size of arcs (in mm)
(see Viewing, Smoothing the Curvature of Arcs \sarc) Default 5 mm.
min./max. no. of segments
Min. 10/Max. 20 (see \sarc)