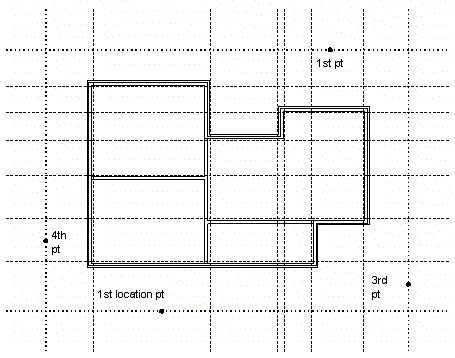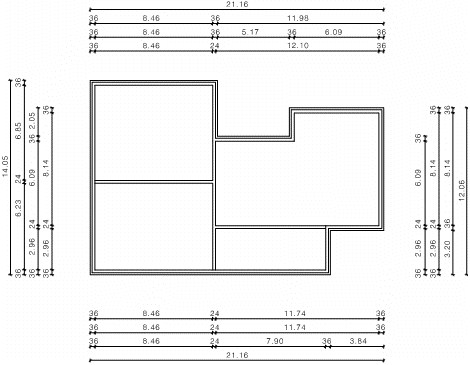Automatic Dimensioning of All Walls
Home > 19 Dimensions > Automatic Dimensioning of All Walls
Automatic Dimensioning of All Walls
Generate dimension lines automatically for all the walls in an entire drawing.
\dimal
Description
The command generates dimension lines on the four sides of the drawing. A maximum hierarchy of four dimension lines per side is created, depending on the complexity of your model. Only walls are measured. The drawing must be in orthogonal plan view.
Indicate a line in the drawing that determines the main orthogonal direction for the dimension lines, i.e., the dimension lines will be parallel and perpendicular to this line. Alternatively, press Enter if the dimension lines are to be orthogonal to the X axis.
Indicate four points, one on each side of the drawing, through which the dimension lines closest to the drawing will be drawn.
The first point must be on the lower side of the main direction line of the drawing.
The second point must be on the opposite side (upper).
The third point must be to the right of the drawing.
The fourth must be to the left.
A series of help lines is created throughout the drawing indicating the location of measuring intersecting walls. Four additional help lines, distinguished by their color, indicate the location of the dimension lines nearest to the model.
Confirm the position of the help lines and then specify the distance between the dimension lines as a factor of the text size, e.g., if your text size is 4 mm., and you want to set the distance between dimension lines at 10 mm, specify: 2.5 (2.5 x 4 = 10).

 NOTE At this stage you can edit the help lines by giving a negative reply to the confirm prompt. Move or delete the help lines, using the regular ARC+ editing commands, to control where the dimension lines will measure the model. When you have finished editing, you must restart the automatic dimensioning command by typing \dimal1.
NOTE At this stage you can edit the help lines by giving a negative reply to the confirm prompt. Move or delete the help lines, using the regular ARC+ editing commands, to control where the dimension lines will measure the model. When you have finished editing, you must restart the automatic dimensioning command by typing \dimal1.
The lines are created. The outer most lines from the drawing measure the main profile of the drawing, while the inner most lines successively measure more detail of the drawing.
 NOTE Only walls at right angles to the help lines are measured. Wall arcs cannot be measured.
NOTE Only walls at right angles to the help lines are measured. Wall arcs cannot be measured.

